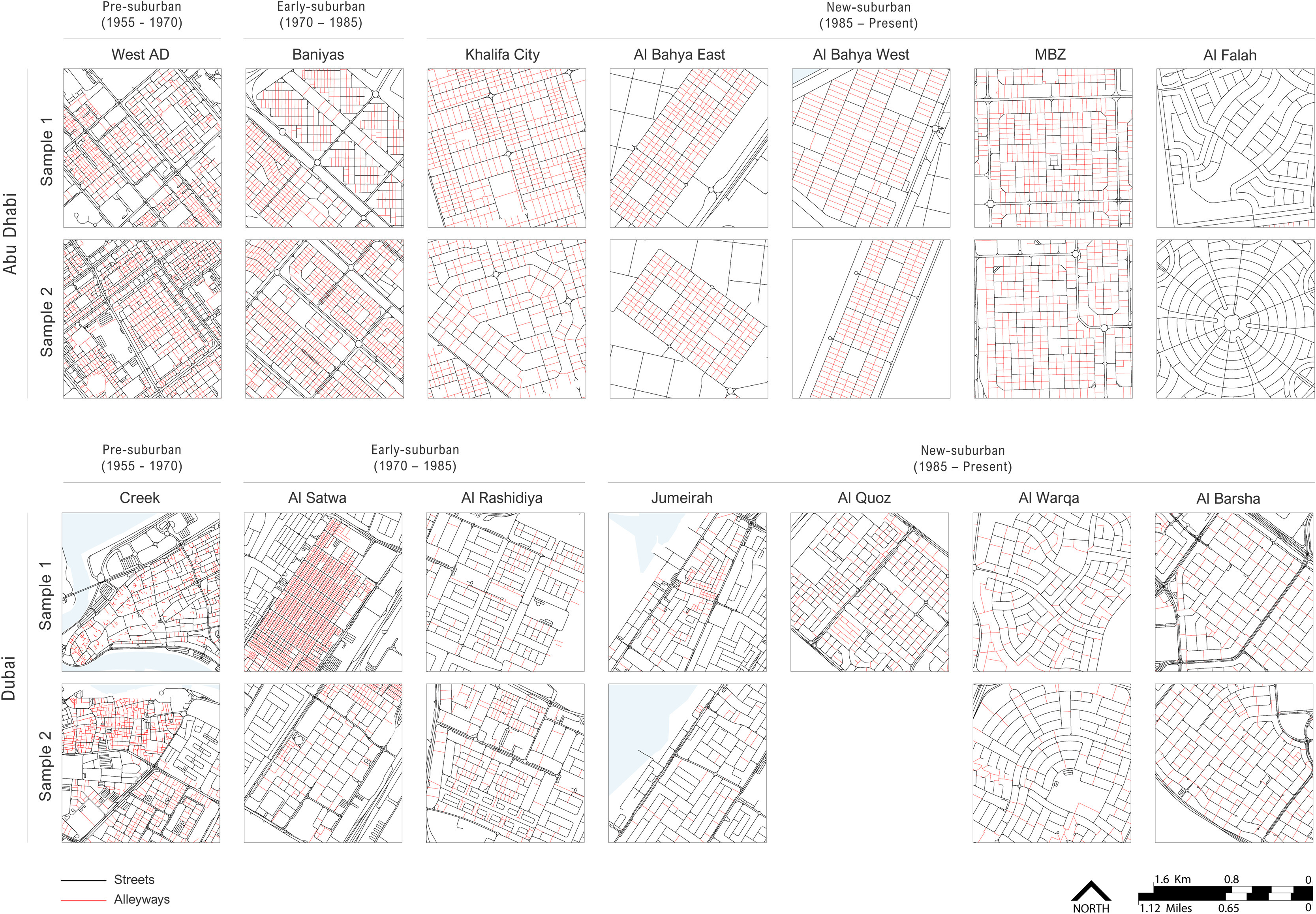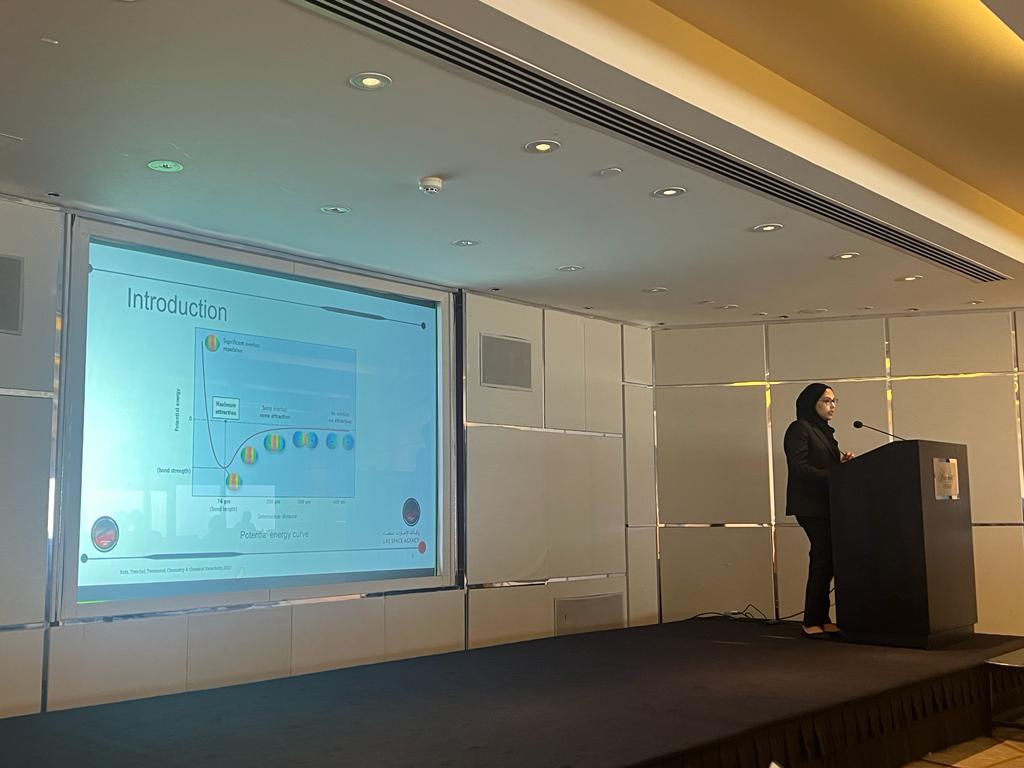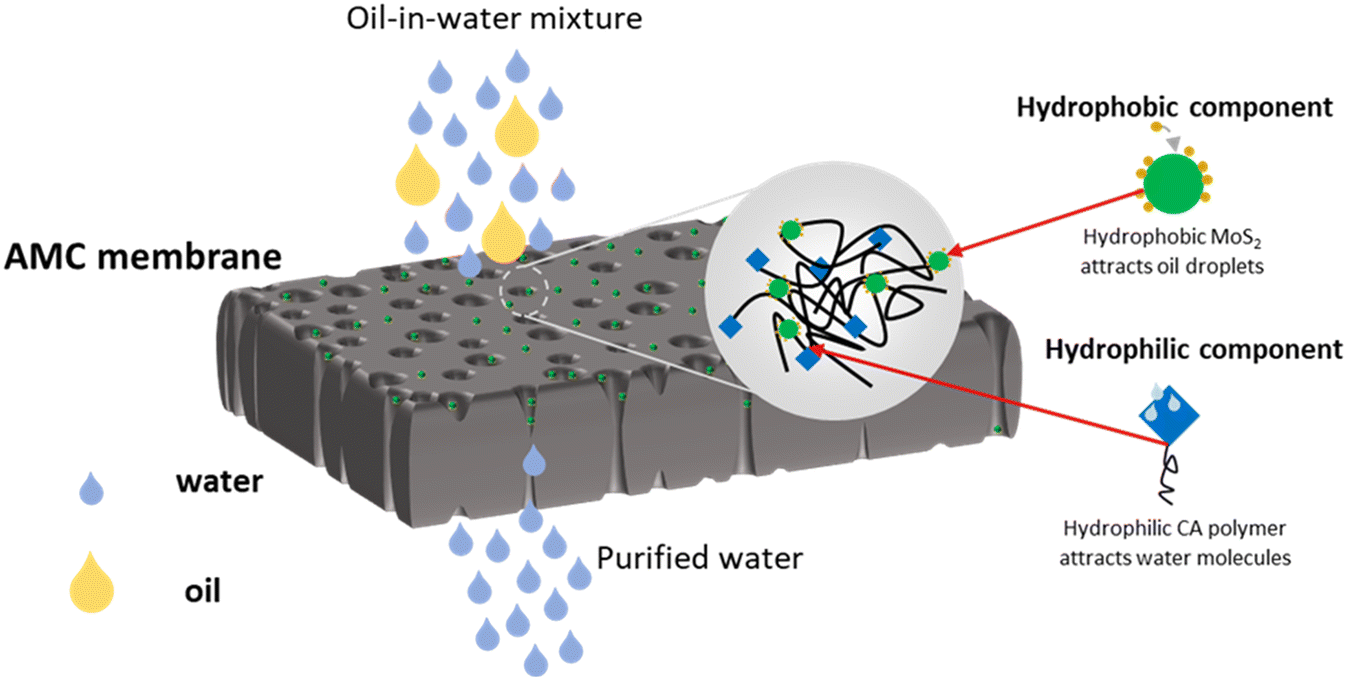
Researchers from Khalifa University show how suburbs can be redesigned for better pedestrian accessibility, a crucial factor in pandemic-proofing a neighborhood.
Covid-19 was not the first pandemic to force changes in how we live: Communicable diseases have transformed urban planning before.
The Black Death outbreak in 14th-century Europe saw narrow public squares transformed into larger public spaces better integrated with nature. The cholera outbreak in 19th-century London prompted improvements to water-management infrastructure. And during the Spanish flu, residents eschewed cramped public transport in favor of walking in uncrowded streets.
Many of the practices in architectural and urban design prevalent now evolved from similar measures taken throughout history to safeguard the health, hygiene, and comfort of city dwellers. Now, researchers from Khalifa University are turning their attention to suburbia.
The team comprised Dr. Khaled Alawadi, Associate Professor in the Department of Civil Infrastructure and Environmental Engineering, Asim Khanal, Research Assistant, and Abdallah Mouselly and Abrar Bashar Aletaywi, MSc students in the Sustainable Critical Infrastructure program. They present a scientific, evidence-based approach to physical planning and show that accessibility and walkability are crucial aspects for pandemic-proofing neighborhoods. Their findings, published in Sustainable Cities and Society, show suburbs can be redesigned for better pedestrian accessibility if the right combination of structure and design is achieved.
“We explored accessibility in the neighborhoods of Abu Dhabi and Dubai to draw tangible lessons for designing future neighborhoods to be more pandemic-resilient,” Dr. Alawadi said. “The undesirable prospect of lockdowns in the future due to other pandemics cannot be denied. During the pandemic, people experienced a greater need for open spaces and easily accessed outdoor areas.
“Cities have to learn how to balance the competing demands of social distancing, preserving the economy, and promoting people’s wellbeing. These demands reduced interest in densification and we argue that suburban design in the post-pandemic era should facilitate a balanced density level that is higher than the suburban norm but lower than that of traditional compact cities. Finding this balance is necessary to maintain the difficult balance between environmental concerns and human well-being.”
Despite the vast majority of the population continuing to reside in suburbs, retrofitting efforts to promote walkability and transit-oriented development are mostly limited to city centers. In GCC countries and the UAE in particular, suburbanization is the dominant development trend: suburbs occupy more than 50 percent of Abu Dhabi’s urbanized land and 40 percent of Dubai’s urban area.
“Many urban-planning scholars and practitioners have criticized suburbs and lamented the tendency of cities to expand outward from the old core,” Dr. Alawadi said. “In most cases, traditional city centers are known for their organic, compact and human-scale design. They are more sustainable: a compact design saves land resources, reduces the need for vehicles and thereby carbon emissions, improves walkability and promotes public health. In contrast, suburbs are spread-out, isolated patches of development where walking is uncommon and a private vehicle is necessary. The process of suburbanization continues and is shaping cities all around the world.”
Because suburbs are likely to continue to be the primary features of urban development, the KU research team argues that suburban design should be rethought, instead of vilified, discarded or ignored. Their work presents a more thorough and scientific approach to physical planning and integrates morphological mapping, urban network analysis, and forgotten urban-form elements such as alleys into designing future suburban areas. They focused on neighborhoods in Abu Dhabi and Dubai, examining the structural and physical layouts of both cities, which resemble neighborhood typologies common in Western cities.
“The urbanization and suburbanization trends, along with the resulting development of different neighborhood forms in the UAE, were imported from Western countries,” Dr. Alawadi said. “Both cities have a history of inviting and hiring consulting firms and foreign architects who were all trained in Western countries. The grids and fragmented layouts that comprise the diverse set of neighborhoods in Abu Dhabi and Dubai are the same applied in city planning around the world.”
The need to rethink suburban design stemmed from the need to confront climate change, long before the emergence of the novel coronavirus. Suburbs have been harshly criticized for their social, economic, and environmental impact, and in terms of physical planning ideals, one of the key criticisms is low pedestrian accessibility.
Detached, single-family housing — the primary form of the suburban landscape all over the world — has either been glorified as the icon of the American dream of vilified as a deplorable built environment, but the KU team argues suburbia should not be visualized as sprawling low-density settlements only.
“The potential to design suburbs in various forms and levels of density cannot be overlooked,” Dr. Alawadi said. “For example, new suburbs can be designed to feature interconnected street systems rather than fragmented and broken street networks. Accessibility plays a vital role in good urban form. Residents are more likely to walk or cycle when their local area is more accessible and the distance between origins and destinations is shorter.”
Accessibility and mobility go hand in hand: Mobility can be defined simply as how far you can go in a given amount of time, whereas accessibility is how easily one can get there. Research shows that, at neighborhood scale, accessibility has a significant influence on urban living, spatial equity, public health, and walkability.
The Multiple Centrality Assessment is a tool used to both visually and mathematically understand accessibility in different neighborhood shapes and structures. It computes accessibility at a local scale, and its values represent the number of reachable destinations within a certain search radius. For the KU team’s investigation, accessibility is defined as the ability to reach as many destinations as possible with walkable radii of 400m and 800m, considering two network scenarios: streets and streets with alleys. They also consider accessibility as the ability to walk to any destination by any route, looking at the accessibility efficiency of the entire system and the various walking purposes: health and fitness, mental and psychological needs, leisure, and utilitarian.
When comparing Abu Dhabi with Dubai, the researchers found that Dubai is more accessible overall but particularly when its network of alleys throughout its streets is considered. These results suggest that better accessibility can be achieved by linking street networks with alleys between buildings. The grid system much of the UAE is built on may not create highly accessible environments by itself, but strategic alley placement can enhance accessibility.
“Walking within neighborhoods for recreational, fitness, and utilitarian purposes is indispensable in a post-pandemic world,” Dr. Alawadi said. “The Covid-19 pandemic revived old debates in urban planning but there is an almost unanimous consensus regarding the need for walkable neighborhoods in post-pandemic cities. People want easy access to outdoor spaces, public parks and other destinations to meet their daily needs. Redesigned suburbs with more suitable infrastructure for local accessibility have the potential to serve as a viable housing option for the post-pandemic world.”
Jade Sterling
Science Writer
16 November 2022






